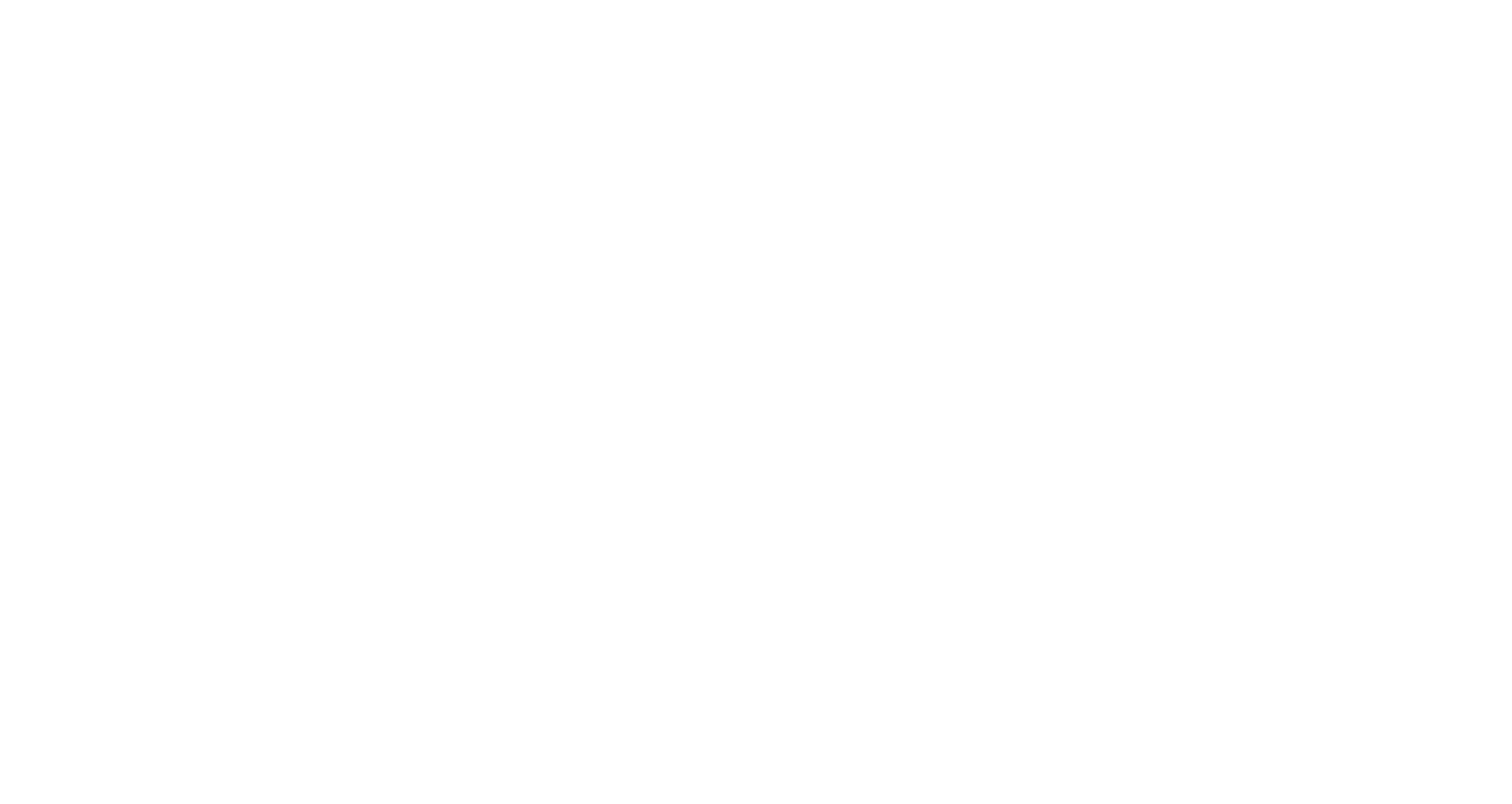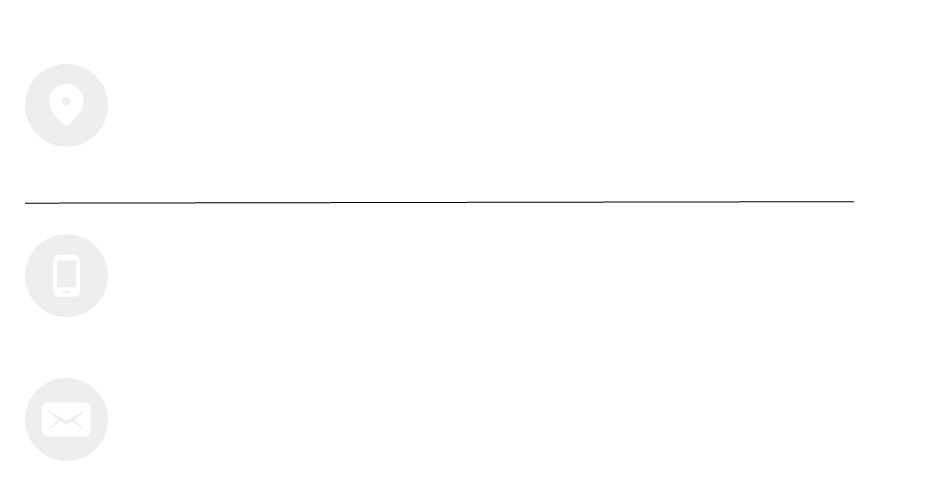


Listing Courtesy of: NORTHERN GREAT LAKES / Coldwell Banker Schmidt Realtors / Ben Street
3910 Stone Ridge Drive Traverse City, MI 49685
Active (17 Days)
$649,900 (USD)
MLS #:
1939598
1939598
Lot Size
0.6 acres
0.6 acres
Type
Single-Family Home
Single-Family Home
Year Built
2000
2000
Style
Contemporary
Contemporary
School District
Traverse City Area Public Schools
Traverse City Area Public Schools
County
Grand Traverse County
Grand Traverse County
Community
Garfield
Garfield
Listed By
Ben Street, Coldwell Banker Schmidt Realtors
Source
NORTHERN GREAT LAKES
Last checked Oct 31 2025 at 8:26 AM GMT+0000
NORTHERN GREAT LAKES
Last checked Oct 31 2025 at 8:26 AM GMT+0000
Bathroom Details
- Full Bathrooms: 3
- Half Bathroom: 1
Interior Features
- Refrigerator
- Disposal
- Dishwasher
- Washer
- Dryer
- Microwave
- Exhaust Fan
- Pantry
- Drywall
- Solid Surface Counters
- Granite Bath Tops
- Cooktop
- Laundry: Main Level
- High Speed Internet
- Cable Tv
- Ceiling Fan(s)
- Kitchen Island
- Entrance Foyer
- Cathedral Ceiling(s)
- Oven
Subdivision
- Stone Ridge Sub No. Ii
Lot Information
- Level
- Corner Lot
- Landscaped
- Subdivided
Property Features
- Fireplace: Gas
Heating and Cooling
- Natural Gas
- Fireplace(s)
- Forced Air
- Floor Furnace
- Central Air
Basement Information
- Finished
- Finished Rooms
- Walk-Out Access
- Full
Homeowners Association Information
- Dues: $175/Annually
Flooring
- Carpet
- Wood
- Tile
Exterior Features
- Roof: Asphalt
Utility Information
- Sewer: Public Sewer
Garage
- Attached Garage
Parking
- Asphalt
- Garage Door Opener
- Attached
- Paved
Stories
- 2
Living Area
- 2,603 sqft
Location
Disclaimer: Copyright 2025 Northern Great Lakes Realtors MLS. All rights reserved. This information is deemed reliable, but not guaranteed. The information being provided is for consumers’ personal, non-commercial use and may not be used for any purpose other than to identify prospective properties consumers may be interested in purchasing. Data last updated 10/31/25 01:26






Description