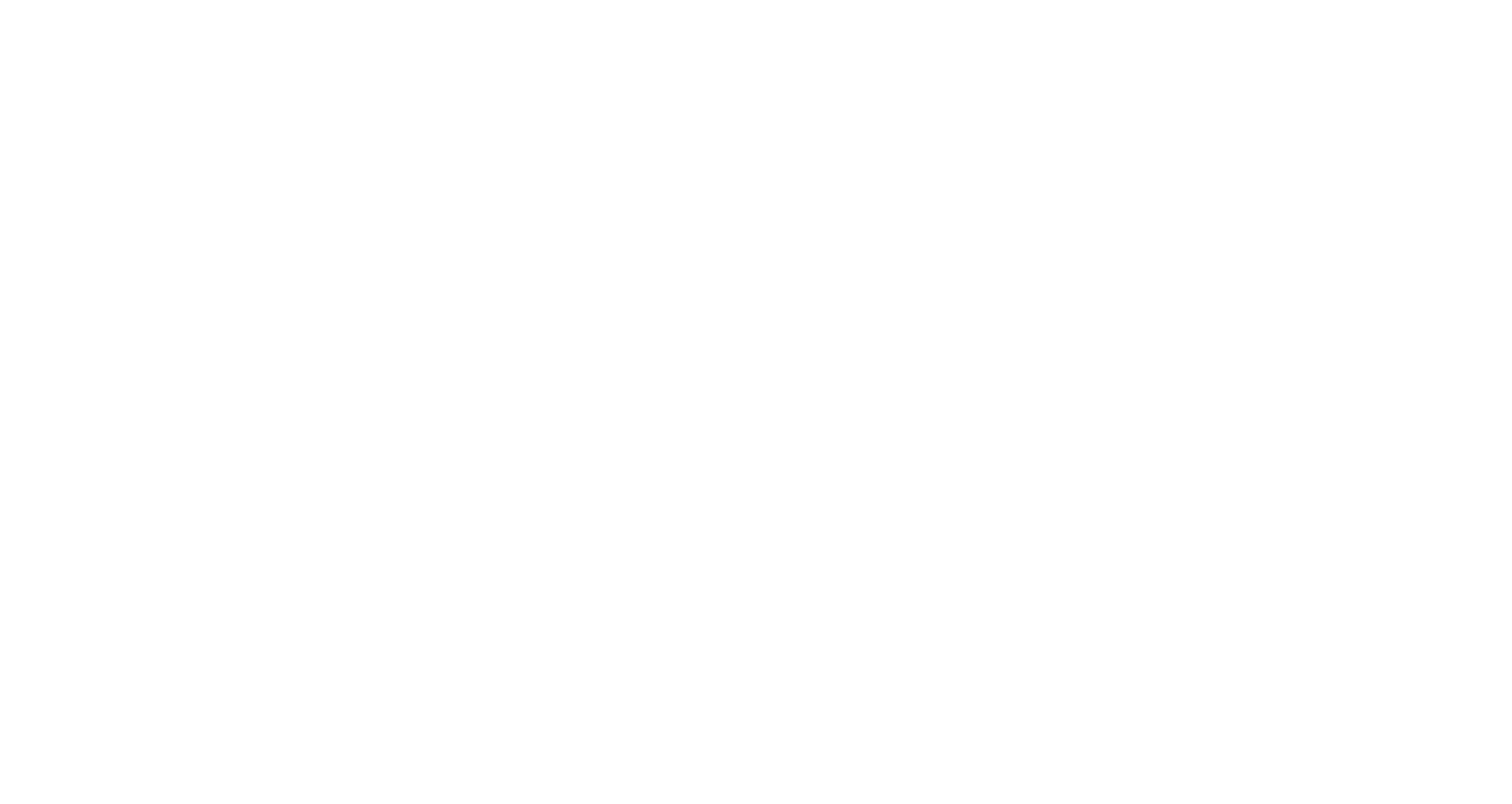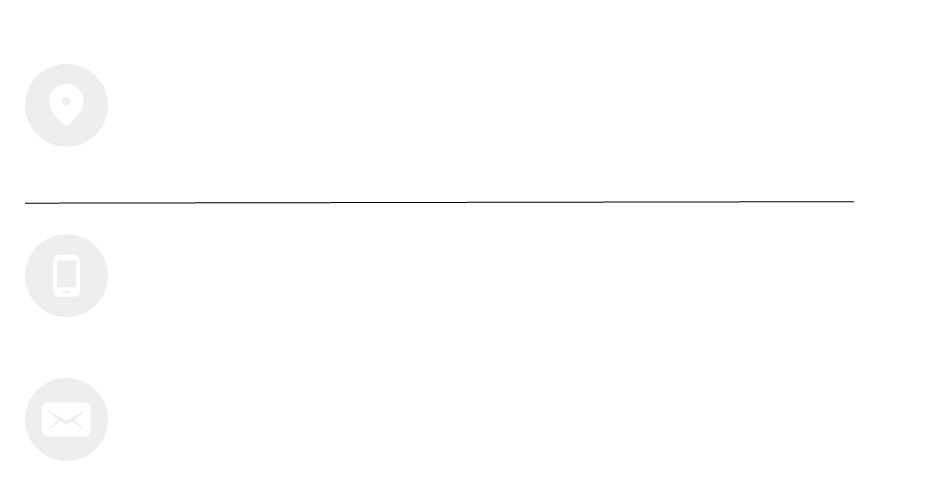


Listing Courtesy of: NORTHERN GREAT LAKES / Coldwell Banker Schmidt Realtors / Molly Buttleman - Contact: Cell: 231-463-6969
333 Grandview Parkway Traverse City, MI 49684
Active (192 Days)
$1,149,000
MLS #:
1927545
1927545
Type
Condo
Condo
Year Built
2002
2002
Style
Other
Other
Views
View
View
School District
Traverse City Area Public School
Traverse City Area Public School
County
Grand Traverse County
Grand Traverse County
Community
Traverse City
Traverse City
Listed By
Molly Buttleman, Coldwell Banker Schmidt Realtors, Contact: Cell: 231-463-6969
Source
NORTHERN GREAT LAKES
Last checked Apr 5 2025 at 2:13 AM GMT+0000
NORTHERN GREAT LAKES
Last checked Apr 5 2025 at 2:13 AM GMT+0000
Bathroom Details
- Full Bathrooms: 3
- Half Bathroom: 1
Interior Features
- Drywall
- None Other
Subdivision
- Mi
Lot Information
- Level
Property Features
- Foundation: Slab
Heating and Cooling
- Central Air
- Forced Air
Homeowners Association Information
- Dues: $534
Exterior Features
- Brick
- Roof: Membrane
Utility Information
- Sewer: Municipal
School Information
- Elementary School: Willow Hill Elementary School
- Middle School: Traverse City East Middle School
- High School: Central High School
Living Area
- 2,185 sqft
Additional Information: Schmidt Realtors Traverse City | Cell: 231-463-6969
Location
Listing Price History
Date
Event
Price
% Change
$ (+/-)
Mar 28, 2025
Price Changed
$1,149,000
-4%
-51,000
Sep 25, 2024
Original Price
$1,200,000
-
-
Disclaimer: Copyright 2025 Northern Great Lakes Realtors MLS. All rights reserved. This information is deemed reliable, but not guaranteed. The information being provided is for consumers’ personal, non-commercial use and may not be used for any purpose other than to identify prospective properties consumers may be interested in purchasing. Data last updated 4/4/25 19:13






Description