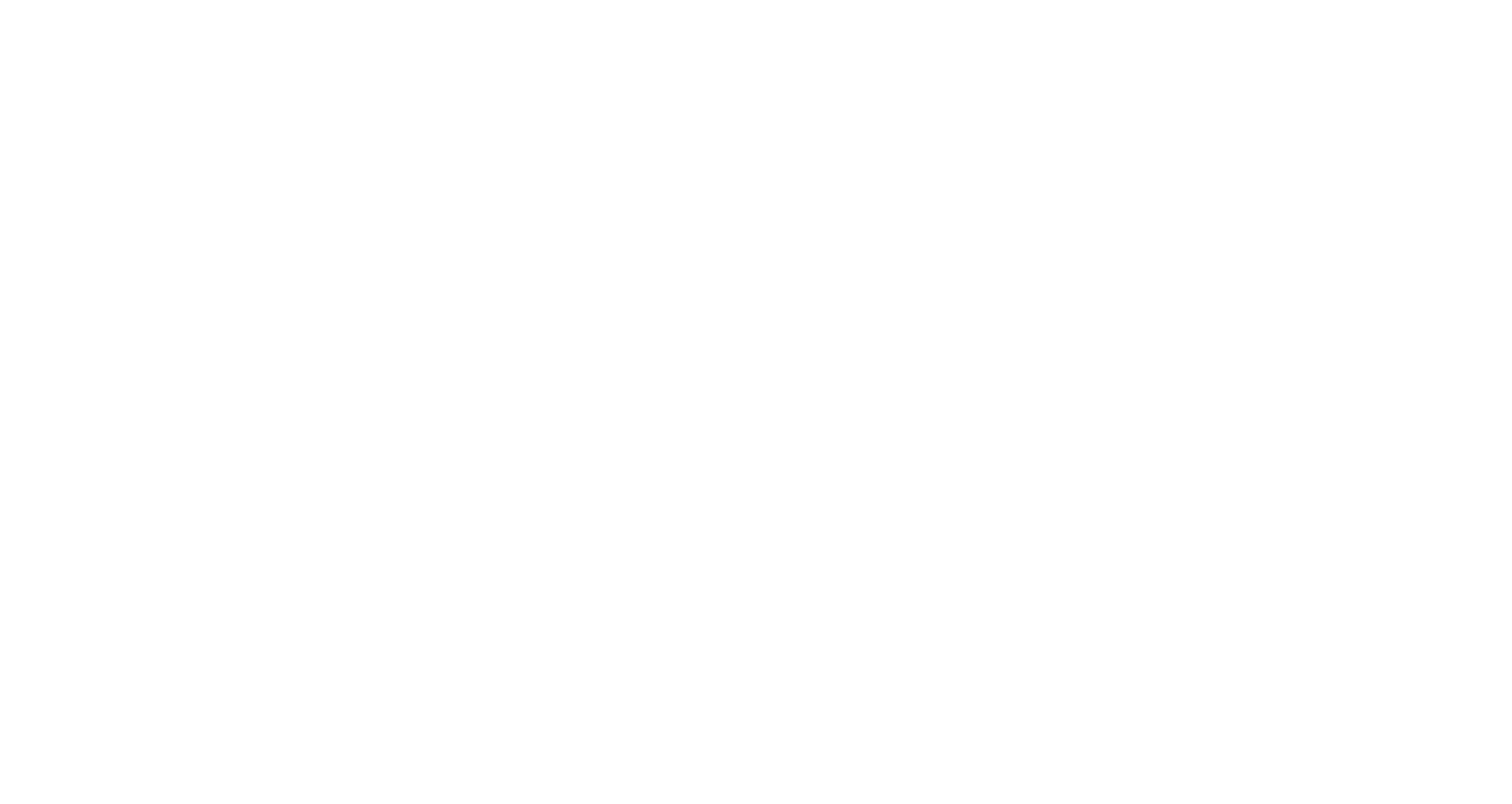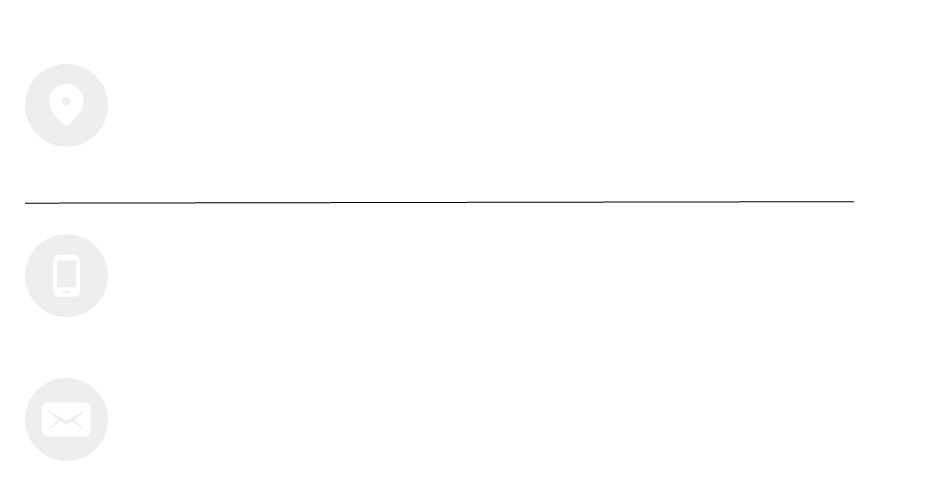


Listing Courtesy of: NORTHERN GREAT LAKES / Coldwell Banker Schmidt Realtors / Ben Street
1077 Oak Terrace Traverse City, MI 49686
Active (143 Days)
$289,900 (USD)
MLS #:
1934957
1934957
Lot Size
10,019 SQFT
10,019 SQFT
Type
Single-Family Home
Single-Family Home
Year Built
1948
1948
Style
Ranch
Ranch
School District
Traverse City Area Public Schools
Traverse City Area Public Schools
County
Grand Traverse County
Grand Traverse County
Community
Garfield
Garfield
Listed By
Ben Street, Coldwell Banker Schmidt Realtors
Source
NORTHERN GREAT LAKES
Last checked Nov 1 2025 at 3:22 AM GMT+0000
NORTHERN GREAT LAKES
Last checked Nov 1 2025 at 3:22 AM GMT+0000
Bathroom Details
- Full Bathroom: 1
Interior Features
- Refrigerator
- Oven/Range
- Dishwasher
- Washer
- Dryer
- Exhaust Fan
- Drywall
- Water Softener Owned
- Windows: Blinds
- Laundry: Main Level
- High Speed Internet
- Cable Tv
Subdivision
- Metes And Bounds
Lot Information
- Level
- Landscaped
- Metes and Bounds
Property Features
- Fireplace: Gas
- Fireplace: Stove
Heating and Cooling
- Natural Gas
- Forced Air
- Central Air
- Electric
Basement Information
- Crawl Space
Flooring
- Wood
- Other
Exterior Features
- Roof: Asphalt
Utility Information
- Sewer: Public Sewer
Parking
- Gravel
- Other
- Carport
Stories
- 1
Living Area
- 600 sqft
Listing Price History
Date
Event
Price
% Change
$ (+/-)
Oct 24, 2025
Price Changed
$289,900
-3%
-10,000
Jul 08, 2025
Price Changed
$299,900
-5%
-15,000
Jun 11, 2025
Original Price
$314,900
-
-
Location
Disclaimer: Copyright 2025 Northern Great Lakes Realtors MLS. All rights reserved. This information is deemed reliable, but not guaranteed. The information being provided is for consumers’ personal, non-commercial use and may not be used for any purpose other than to identify prospective properties consumers may be interested in purchasing. Data last updated 10/31/25 20:22






Description